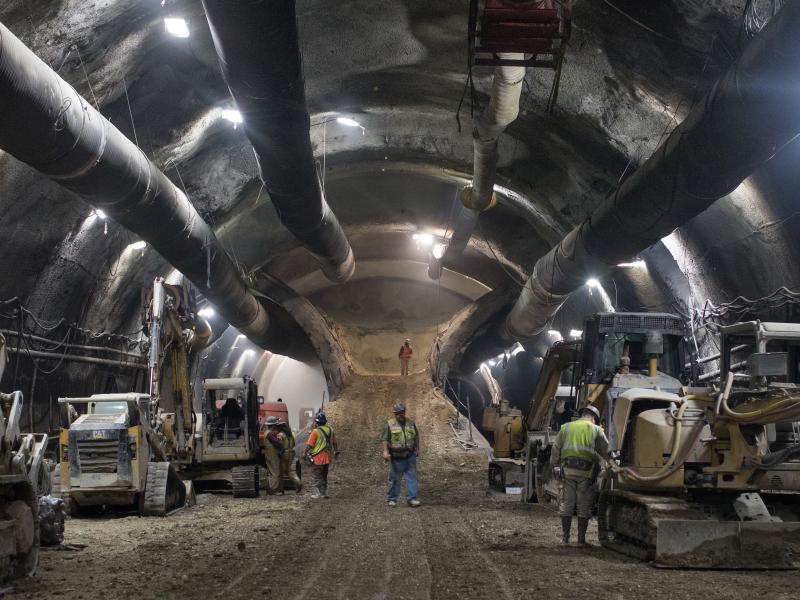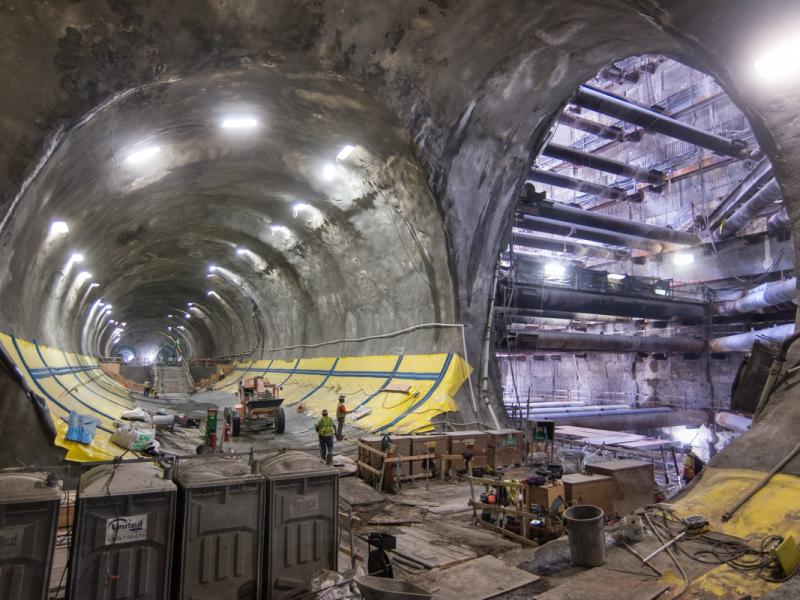Owner
The San Francisco Municipal Transportation Agency - SFMTA
Client
PB / Kwan Henmi / Michael Willis JV
Cost
$ 1.6 billion USD
Timeframe
April 2016
— February 2018
Services performed
Design Representation on Site
Description
Chinatown Station is the Northern Terminus of the Third Street Light Rail Project, which is located in a dense urban neighbourhood, underneath a busy street and directly adjacent to numerous historic buildings, as well as one high-rise building. The station encompasses a Cut-and-Cover headhouse for passenger entry, three large station caverns and an emergency egress shaft. To minimise excavation volume and optimise cost and schedule, the ventilation ducts are located below the platform level, and routed into the headhouse.
Geology
The geology ranges from soft clay - Bay Clay to stiff sands - Colma Sands, and competent to highly fractured rock - Franciscan Formation. The groundwater table is generally above the cavern springline.
Location
San Francisco, CA, USA
Highlights
- Tunnelling in a very dense urban environment
- Large SEM caverns in rock and soft ground
- Design implementation in the field

Platform Cavern Excavation

Platform Cavern and Cross Cut
