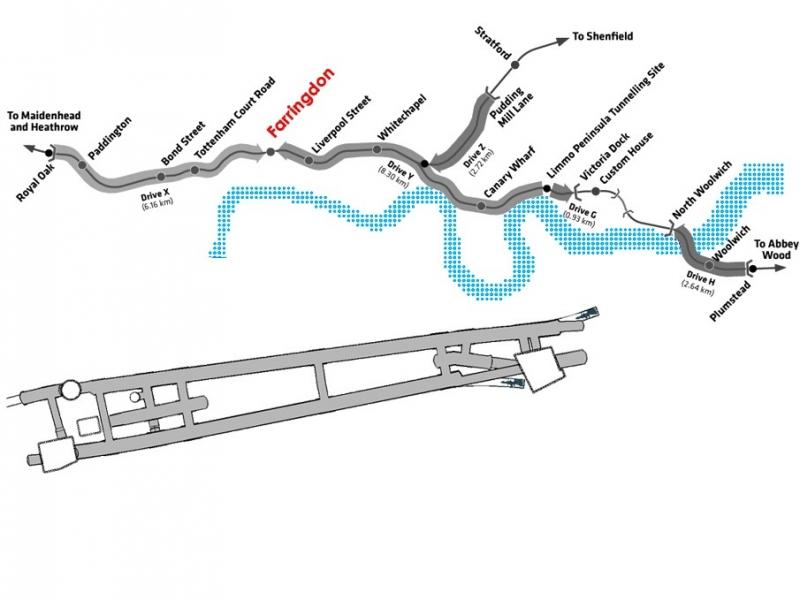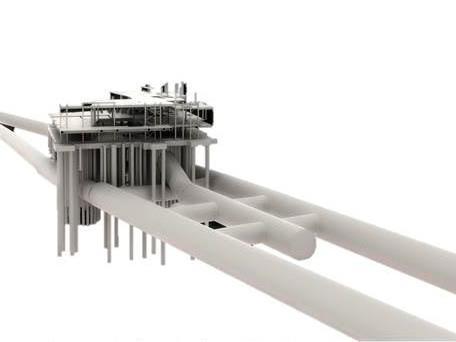Owner
Crossrail Ltd. - TfL
Client
Bam Ferrovial Kier BFK
Cost
£400 million GBP
Timeframe
April 2012
— October 2015
Services performed
Design of the primary sprayed concrete linings and excavation stability including depressurisation/dewatering. 3D FE modelling of all SCL tunnels including excavation steps.
Description
Farringdon station is situated at the heart of London's rail network and will be one of its major rail interchange stations, which will link Crossrail, Thameslink services and London Underground trains. The station layout includes two ticket halls, two escalator inclines, two platform tunnels, connecting cross passages, concourse tunnels and ventilation adits. The chosen tunnelling system for Farringdon Station was sprayed concrete lining (SCL). The station comprised a total of 1km of SCL tunnels at depths of up to 35m below ground level and excavation cross-sections varying from 25m² to 110m².
Geology
From the ground surface to the bedrock the geology comprised made ground, river terrace deposits, followed by London Clay, Lambeth Group formation, Thanet Sands and chalk.
Location
London, UK
Highlights
- Complex geometry in Lambeth Group strata under Central London
- Use of 3D geological model to predict ground and groundwater condition
- Introduction of SCL chambers to suit TBM burial schemes
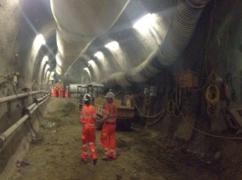
Cross Passage 1
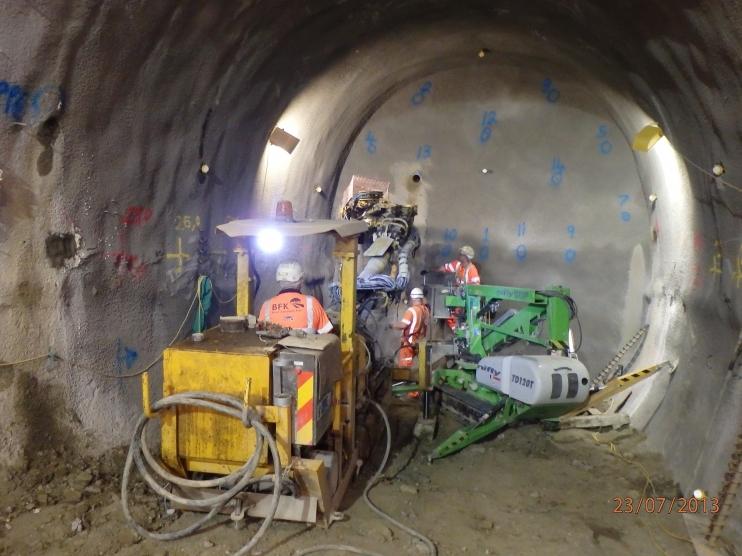
Probing in CP1
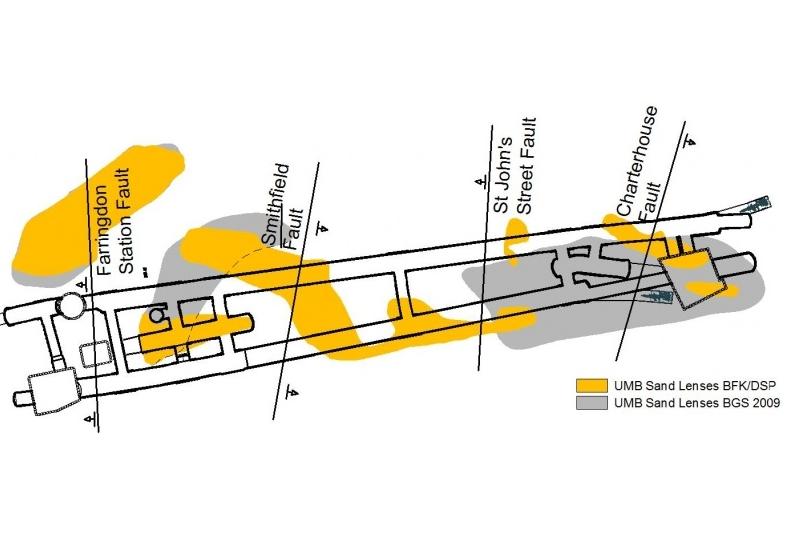
Plan view of the station showing the projection of the faults at tunnel axis level and the sand lenses
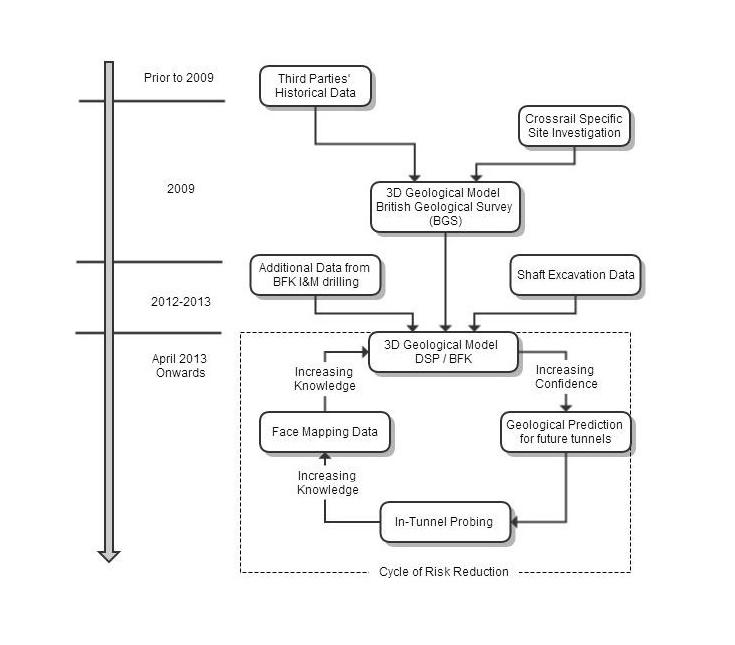
Cycle of risk reduction through the implementation of geotechnical risk management tools

