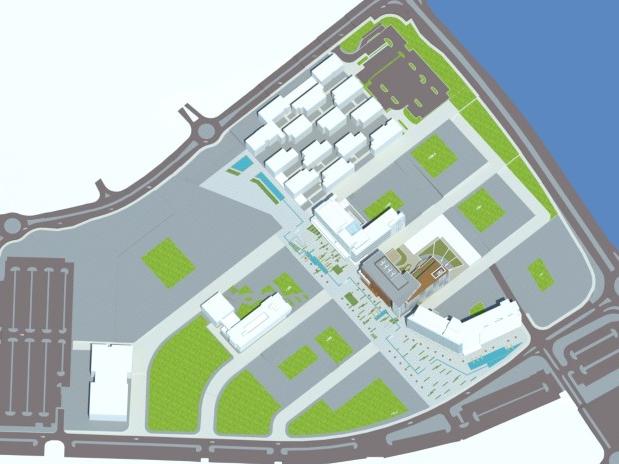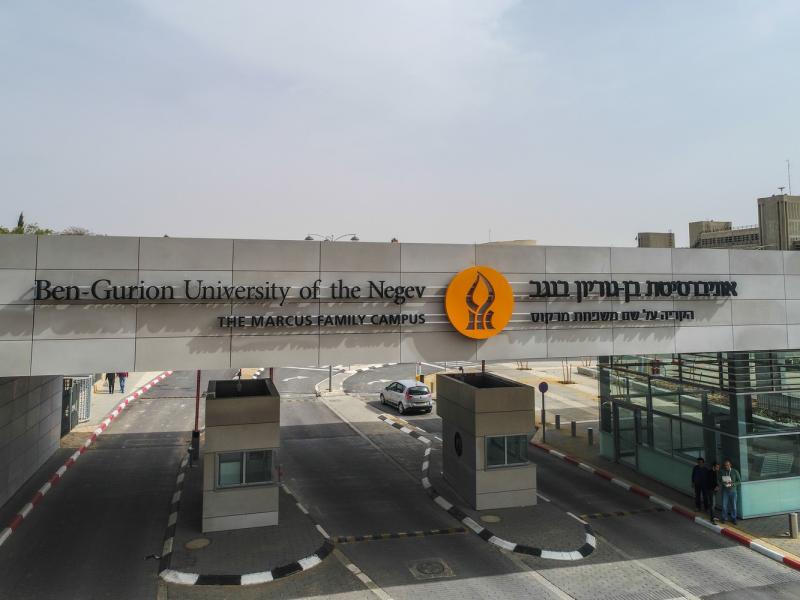Owner
Ben Gurion University
Client
Ben Gurion University
Cost
Timeframe
January 2020
— June 2020
Services performed
Dr. Sauer & Partners provided design checking services and acted as expert advisor for construction methodology, structural assessment, and waterproofing design.
Description
As part of the development of the North Campus, Ben-Gurion University is planning to build a utility tunnel to connect the buildings that will be constructed. The tunnel alignment is planned to be under the future Northern Campus road with a total length of approx. 1,000 m with a rectangular shaped tunnel section. A cross-section widening is planned in areas where the tunnel connects to a building. The construction method planned is Cut & Cover, which shall include dewatering and slurry walls.
Geology
The soil section relevant to the project comprises subgrade fill, silty sand to silty clay (Loess), and calcareous sand to sandstone.
Location
Be'er Sheva, Israel
Highlights
- Excavation of Cut & Cover method adjacent to existing buildings and infrastructure.
- Underground structures below groundwater level.
- Excavation in soft soil.

North Campus Map

Ben Gurion University
