With the recent pre-opening of the San Francisco Municipal Transportation Agency’s (SFMTA) Central Subway line between Chinatown and 4th and Brannan, Dr. Sauer & Partners looks back with a sense of achievement on its role in the project.
On this project, WSP-PB / Kwan Henmi / Michael Willis JV was awarded to conduct station designs. Dr. Sauer & Partners was hired as a subconsultant to conduct preliminary and detailed design for Chinatown Station and served as the Engineer of Record for the excavation and support, waterproofing and final lining works. During station excavation works we also also provided design representation through a team of engineers and inspectors.
Tutor Perini Corporation was awarded the construction contract with Frontier-Kemper Constructors working as a subcontractor carrying out the SEM excavation of station caverns. A job well done!
SFMTA has done a fantastic job of documenting the construction works, with more than 800 photos available on how this station was built on the official Chinatown Station Construction Flickr site.
Chinatown Station was also recognized by the International Tunnelling and Underground Space Association (ITA) and won the 2020 Project of the Year award between €50 million and €500 million. It is great to see this new line open to the public and reminisce on the successful, collaborative, and monumental project for the San Francisco transportation network. Congratulations to everyone involved.
Project Overview
The Central Subway Project will improve public transportation in San Francisco by extending the Muni Metro T Third Line through SoMa, Union Square and Chinatown. By providing a direct, rapid transit link between downtown and the existing T Third Line route on 3rd Street, the Central Subway will vastly improve transportation to and from some of the city's busiest, most densely populated areas. In total, four new stations were built along the 1.7-mile alignment: 4th and Brannan Station, Yerba Buena/Moscone Station, Union Square/Market Street Station and Chinatown/Rose Pak Station.
Chinatown Station is the Northern Terminus of the Third Street Light Rail Project, located in a dense urban neighbourhood and underneath a busy street directly adjacent to numerous historic buildings, and one high-rise building. The station included a Cut & Cover headhouse for passenger entry, three large SEM station caverns and an emergency egress shaft. To minimise excavation volume and optimise cost and schedule, the ventilation ducts were located below the platform level, and routed into the headhouse.
Further information regarding our role in the project can be found here.
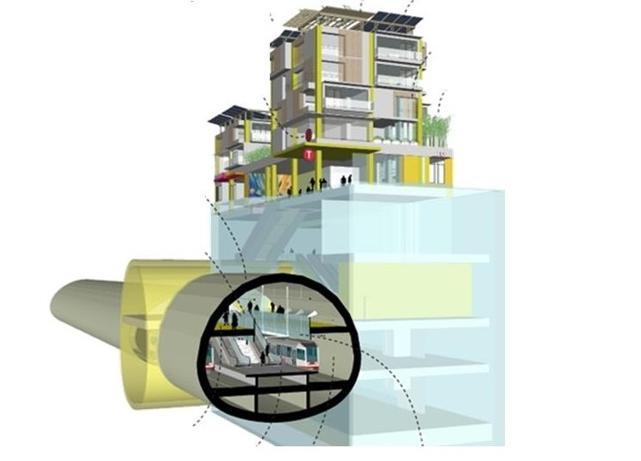
Overall Station Layout
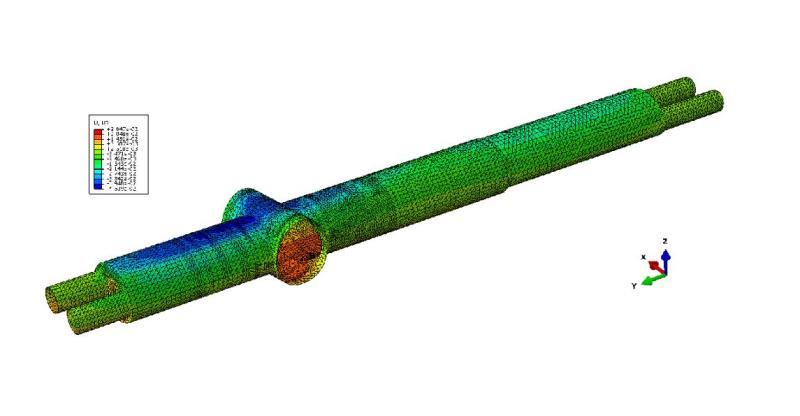
Finite Element Model of Station
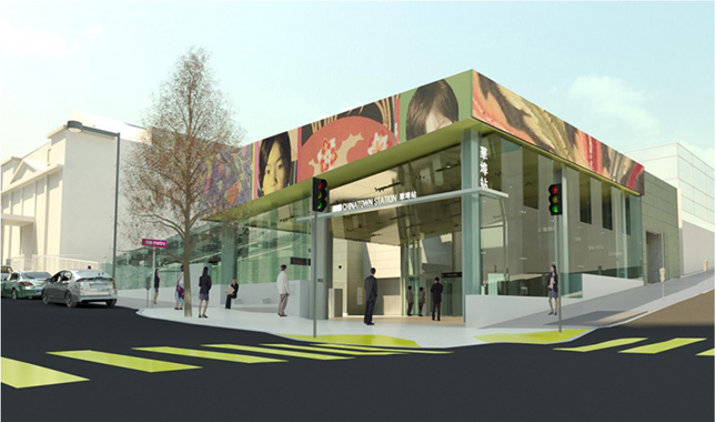
Artist's impression of Chinatown Station (courtesy www.sfmta.com)
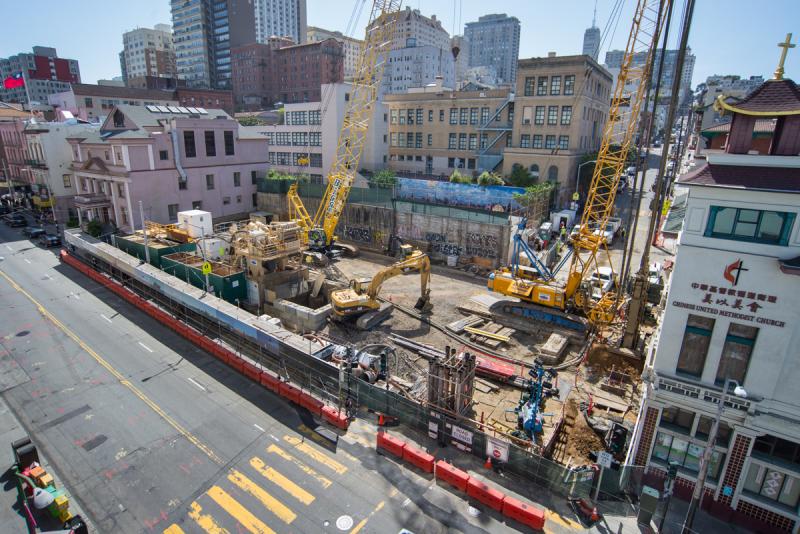
courtesy https://www.flickr.com/photos/municentralsubway/albums/
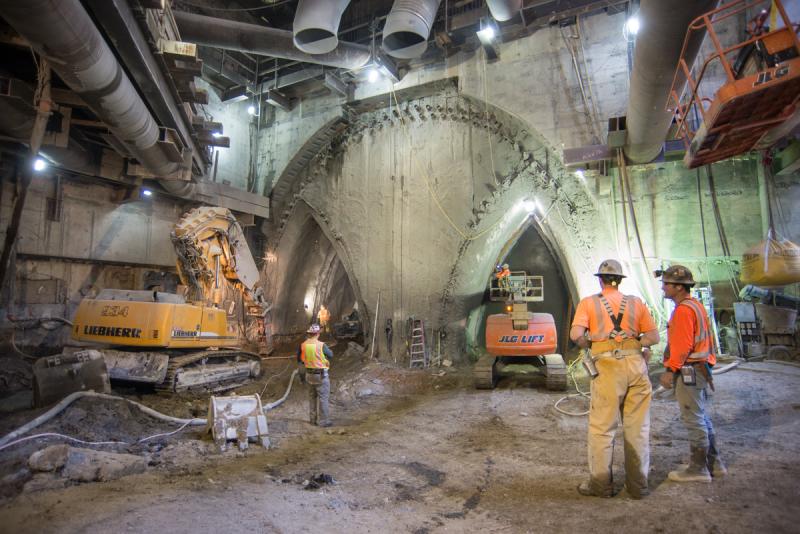
courtesy https://www.flickr.com/photos/municentralsubway/albums/
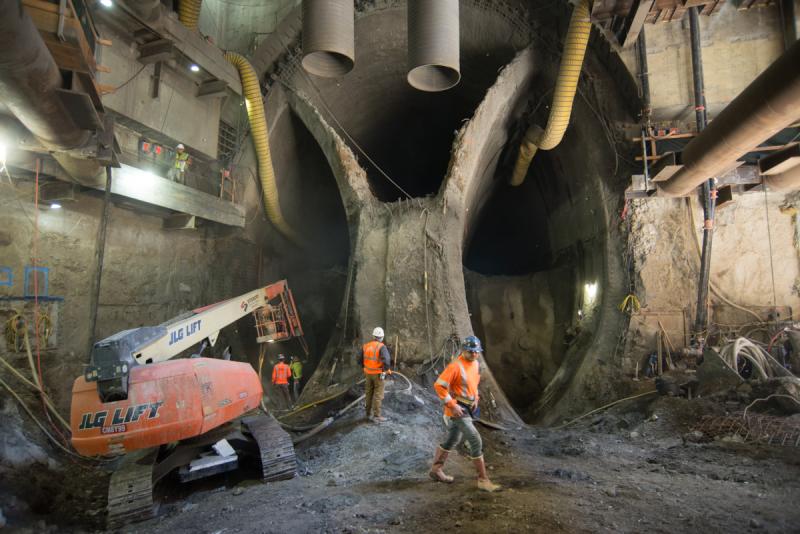
courtesy https://www.flickr.com/photos/municentralsubway/albums/
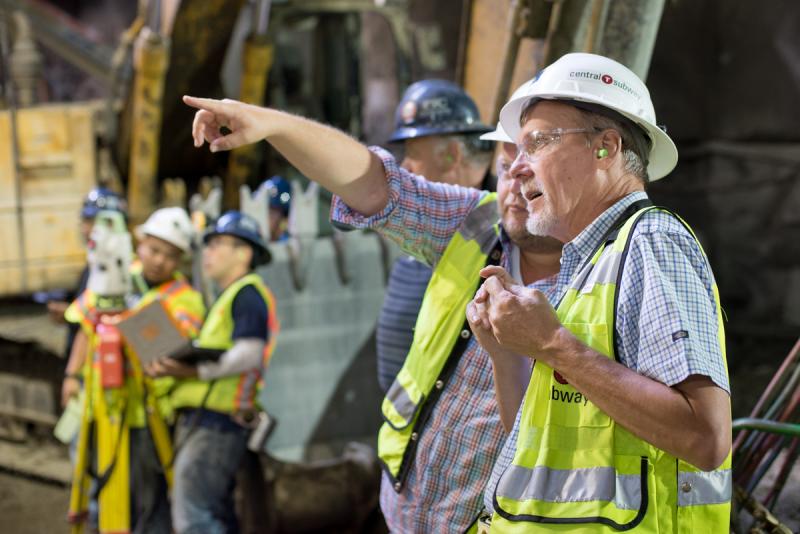
courtesy https://www.flickr.com/photos/municentralsubway/albums/
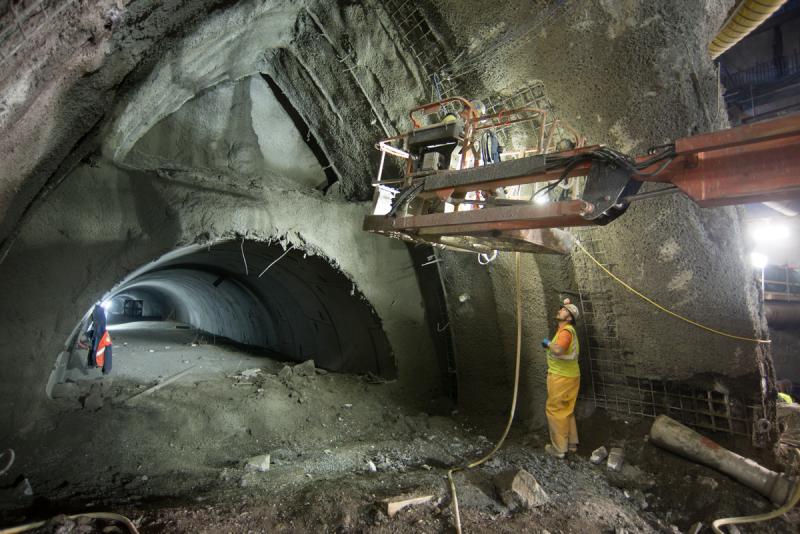
courtesy https://www.flickr.com/photos/municentralsubway/albums/
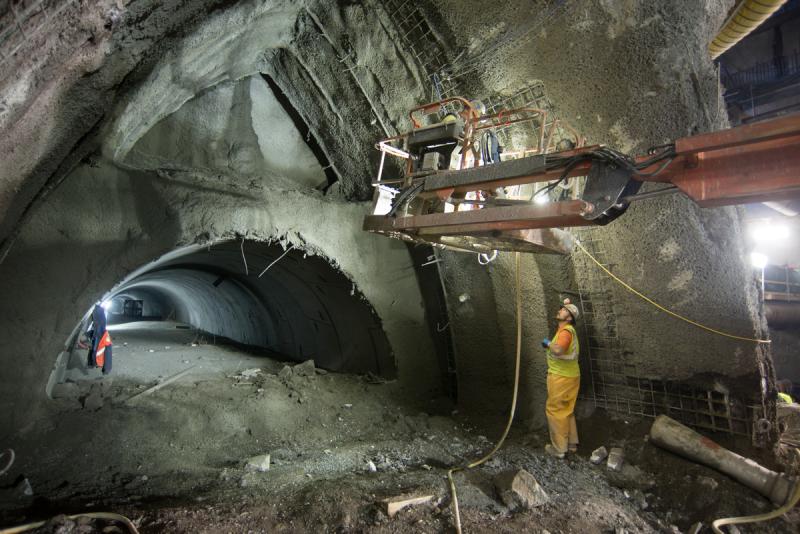
courtesy https://www.flickr.com/photos/municentralsubway/albums/
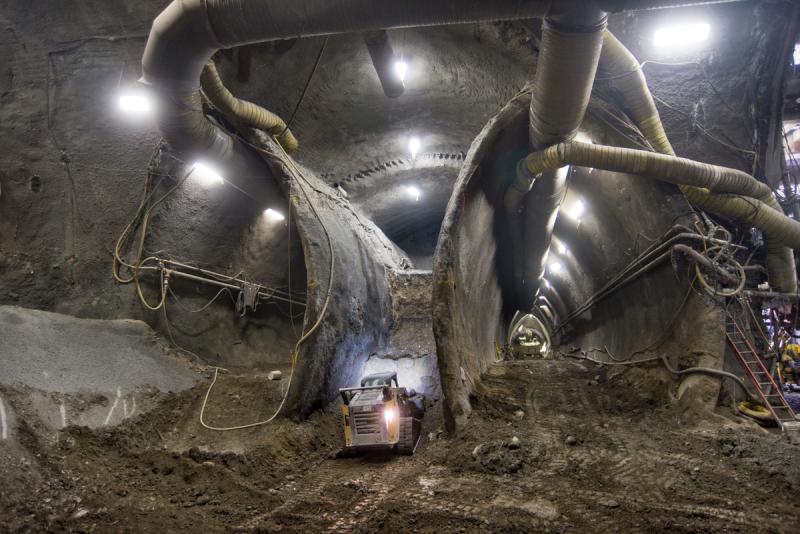
courtesy https://www.flickr.com/photos/municentralsubway/albums/
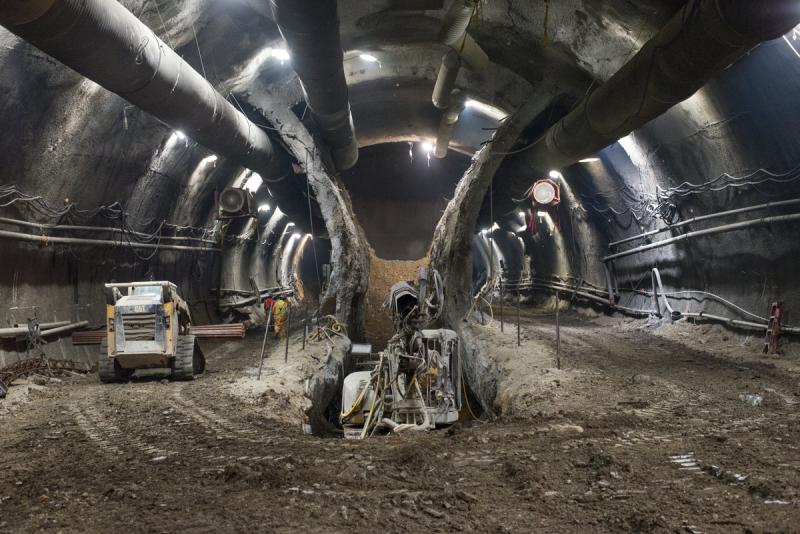
courtesy https://www.flickr.com/photos/municentralsubway/albums/
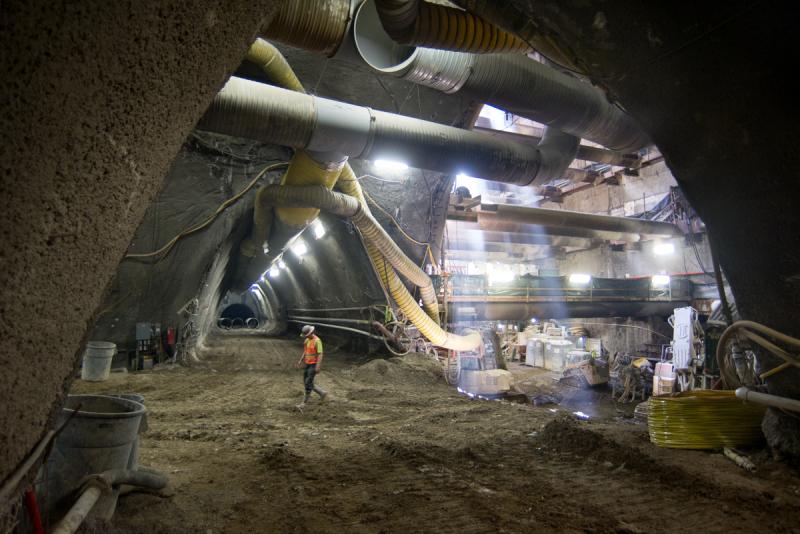
courtesy https://www.flickr.com/photos/municentralsubway/albums/
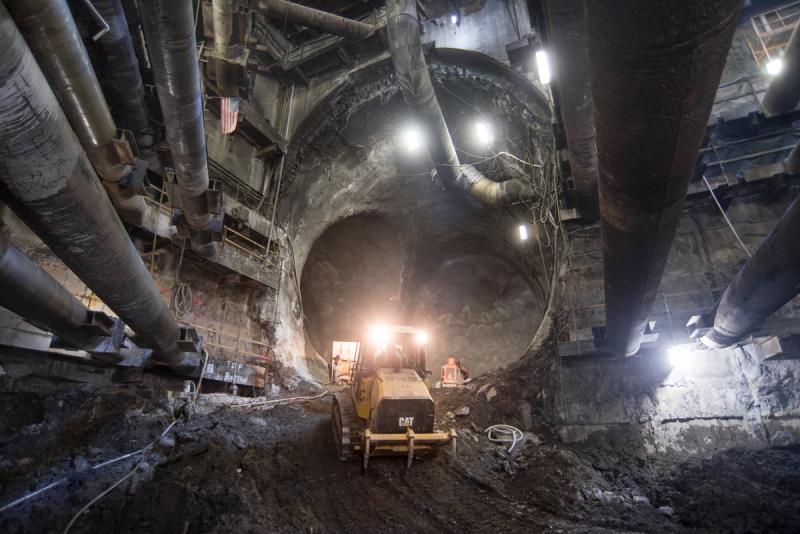
courtesy https://www.flickr.com/photos/municentralsubway/albums/
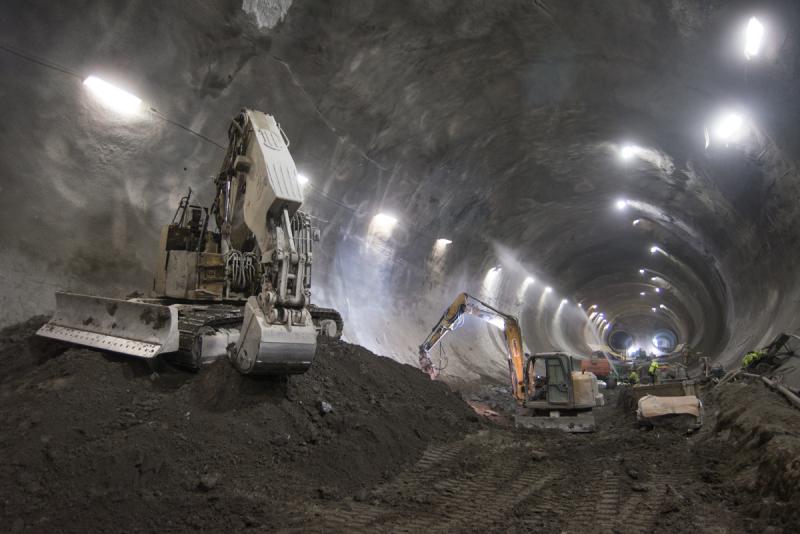
courtesy https://www.flickr.com/photos/municentralsubway/albums/
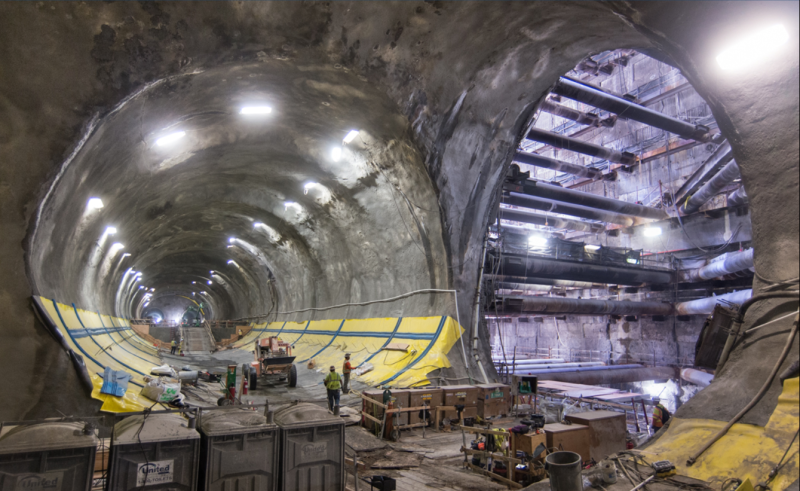
courtesy https://www.flickr.com/photos/municentralsubway/albums/
