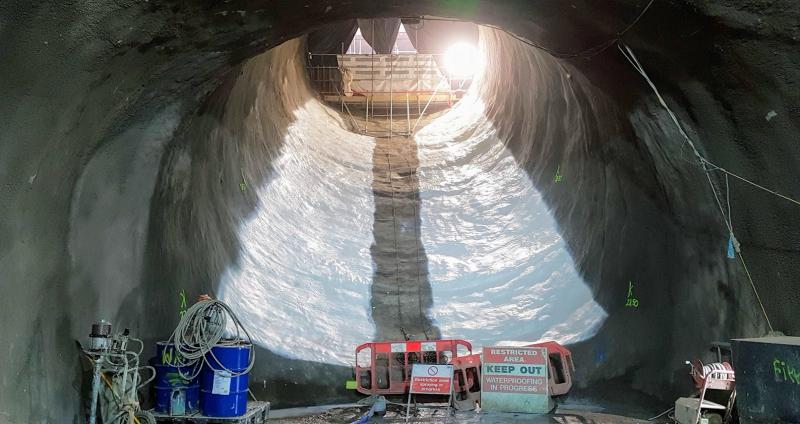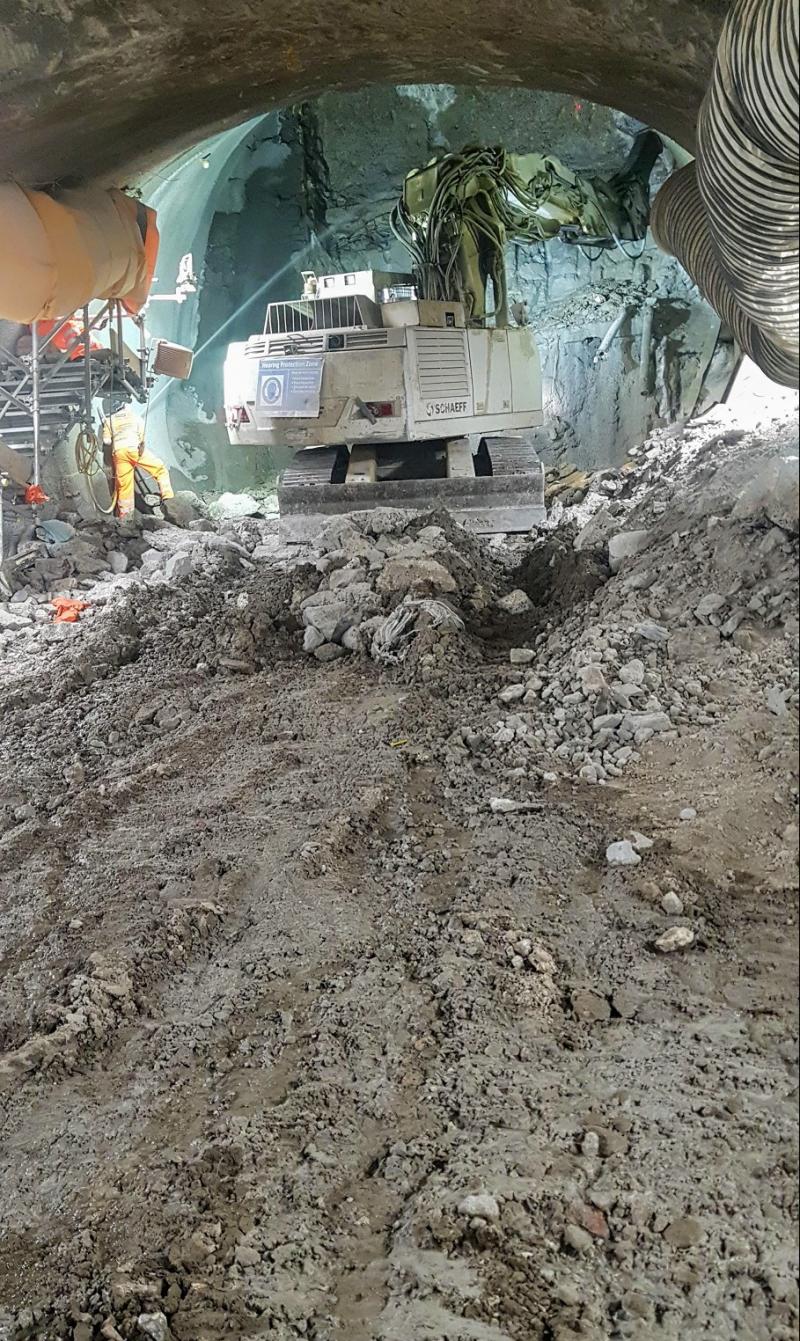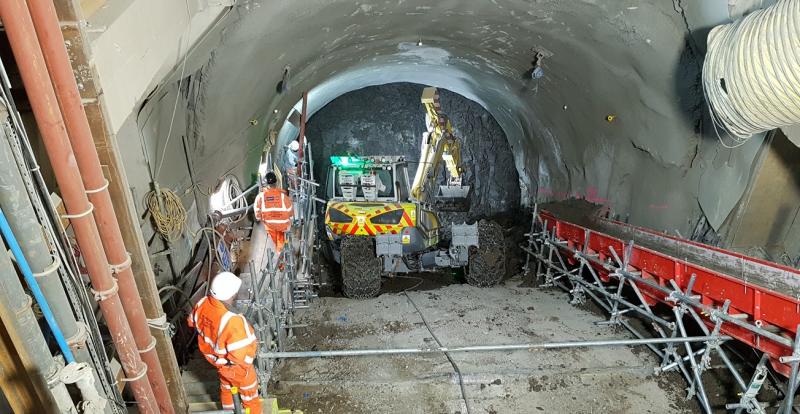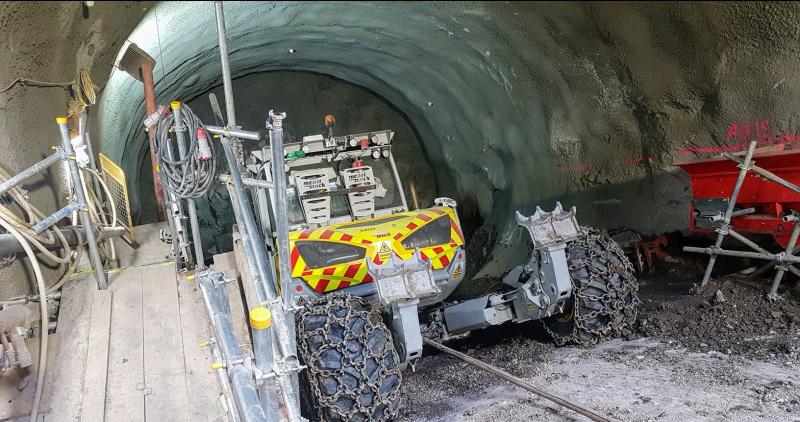After nearly two and half years of tunnelling at the Bank Station Capacity Upgrade (BSCU) project, about 90% of the new SCL tunnels are completed. The focus for the tunnel gangs is now on the escalator tunnels connecting the Northern line with the Central line and DLR as well as with the new ticket hall at Cannon Street.
The escalators represent another big challenge for the SCL works of this impressive project, either by their steep gradient or by the numerous existing assets in their way. With SCL primary lining recently completed for Escalator 2 from the ticket hall to the Northern line and with Escalator 4 from the Northern line to the Central line currently in progress, BSCU continues to demonstrate outstanding progress. With Dragados as Principal Contractor to London Underground, Dr. Sauer & Partners is the specialist designer providing innovative design solutions and site representation to support the successful construction of the tunnels in a very congested urban underground environment.
Escalator 2 is a 7.7 metre wide, 6.4 metre high and 30 degrees inclined tunnel. Works started with the breakout from a piled box which forms part of the basement of the new ticket hall structure followed by excavation from top to bottom in a sequence of top headings and combined bench/inverts. A walking excavator, commonly called spider exactor was utilised for work on the incline.
The escalator barrel connected into a previously constructed SCL cross passage 20 metres below at Northern line level. The gradient of Escalator 2 presented a big construction challenge for the workforce and plant. All excavators and spraying machines were hooked to a winch situated on top within the piled box. All personnel wore harnesses connected to inertia reels to ensure health and safety at all times.
Design innovations such as ‘Option A joints’ between top heading and bench/invert which eliminate the requirement of connection bars are substantial improvements especially for the works on the inclined escalator tunnels. Joint preparation is carried out completely mechanised and without the workforce having to enter the tunnel face. After SCL primary lining completion, the works continued with the application of the spray applied waterproof membrane.

Escalator 2 - Application of the spray applied waterproof membrane
Currently under construction is Escalator 4 which is an 8.2 metre wide, 6.0 metre high and 30 degree inclined tunnel. A greater technical challenge with this structure is the requirement for uphill excavation. This is necessary due to the location of Escalator 4 in between the existing and operational Central line assets with no access for tunnel plant and material from the top. Dragados as Principal Contractor is leading the works with London Underground, in collaboration with Dr. Sauer & Partners has developed a bespoke SCL excavation and support sequence considering the presence of backfilled existing structures, pre-disturbed ground conditions and aspects of health and safety in a complex work environment.
The collaborative work approach taken throughout planning continues during the construction phase with close daily interaction between contractor, client and designer. The focus lies on minimising operatives’ exposure to risk, allowing plant to access and work on an uphill excavation and protecting the integrity of the existing assets to ensure no disruptions on tube operations.
Upcoming SCL works at BSCU will include excavation of Escalator 3 from the Northern line to the DLR as well as an additional lift and staircase shaft between the Northern line and the DLR. The waterproofing, cast and sprayed secondary lining works are increasing on the project with more areas becoming available for these tasks.

Escalator 4 - Uphill excavation

Escalator 2 - Downhill excavation

Escalator 2 - Downhill excavation
