As the region continues to grow, more trips along the Kitchener GO Line will open up opportunities for those connecting to jobs, family and what matters most. The Highway 401 and 409 Rail Tunnel Project is part of the GO Expansion Program, which will transform the Kitchener line from a rush hour commuter service to a more convenient transit experience with frequent, two-way all-day service. The two new tracks will also provide for freight trains with double stacked containers to pass along. The project was procured as a DBF (Design, finance and Build contract) is designed to provide relief of these constraints.
Metrolinx provided an RCD design based on a single, large, two track tunnel but allowing alternative tunnelling methods whilst maintaining operation of the adjacent operational tracks and avoiding lane closures of the 21 lanes of highways and ramps above.
TTP (Toronto Transit Partners, a Joint Venture led by STRABAG Inc and EllisDon, with WSP Canada Inc., Jensen Hughes and Dr. G. Sauer & Partners Corp. as their engineering team) quickly decided for SEM to be the preferred method of design and construction. During the RFP phase TTP initiated a horizontal alignment change, allowing the two tracks to be located in two separate SEM tunnels. Also, an intermediate shaft located in the median of the highway was envisaged for construction access for TTP.
The low overburden, tight settlement criteria by the MTO, a set of known and potential unknown obstructions along the tunnels and the mixed face conditions provided a real challenge for the excavation and support concept. Dr. G. Sauer & Partners together with the technical office Zublin (STRABAG’s engineering branch) looked at multiple options for presupport ranging from rebar spiling over small diameter (140mm) pipe roof to the large diameter (800mm) pipes.
The decision for the 800mm pipes, which allowed man access to the front of the pipe, was chosen following a risk assessment process headed by TTP to deal with the known and unknown obstructions the pipe roof would encounter and the added stiffness in the presupport. Installation of the pipes was done with auger boring inside the pipe and a pushframe for jacking the pipes hydraulically into the ground from the west and east portal as well as from the intermediate shaft. The four different pipe jacking locations were necessary to facilitate the curved alignment of the two tunnels. More often than once did a crew member have to be skidded into a pipe to remove obstructions of wood or steel at the front with a hand saw whilst no torching was allowed inside this confined environment.
The SEM design effort consisted of developing the SEM geometry, the appropriate excavation and support sequencing dividing the full geometry into Top Heading, Bench and Invert with TTP’s choice of equipment (for Liebherr 924) and a full-face sequence (for CAT tunnel excavator). The geometries were basis for the analytical design effort done in 3D FE using multipurpose software Abaqus as well as face stability analysis. Final lining design and waterproofing design was also provided by Dr. G. Sauer & Partners. A full set of drawings providing details for excavation and support, waterproofing and final lining was developed.
The design accounted for the complex geology which basically had natural ground (silty, clayey material) only at the invert level of the tunnel. In the bench and crown a mix of man-made materials and backfill from various construction phases were present, building up the highway embankment. Since the tunnel is located at the intersection of Hwy 401 and 409 it crossed several earlier day highway construction phases. Multiple ramps were built at several points in the past adding lanes and ramps, leaving old support structures like retaining walls (wooden or steel), piles, soldier piles and lagging, and other structure in the ground. Different materials were used at past backfill stages to create the highway embankment surface.
In addition, the adjacent, existing railroad crossing was built in a staged open cut construction whilst partially removing the highway dam, building a bridge like structure for the train crossing underneath reinstating lanes of highway above. The banked excavation area was then filled with backfill material dumped during different construction stages of the highway intersection. This created one of the biggest challenges for open face mining with only a few meters underneath the highway surface: The presence of cohesionless and hardly compacted, washed sands, which were used as a backfill material around old support structures and along the walls of the existing rail crossing. Logging the encountered ground and drilling ahead to identify obstruction and changing soil conditions was more than ever instrumental for open face mining and the risk mitigation process. A geotechnical/tunnel engineer of Dr. G. Sauer & Partners was tasked with this important role during all SEM construction.
DETAILED CONSTRUCTION PROCESS:
After installation of the 800mm diameter pipes forming the pipe arch over the crown of the tow tunnels and grouting certain areas from within these pipes, tunnelling started under the protection of the pipe roof through a shotcrete and soil nail portal wall at Tunnel 01 on October 29, 2019 following the top heading combined bench invert sequence.
TTP set up a daily review process with members of the construction team, monitoring team, and a SEM design representative as well as a Geotech Engineer from DSP on site, both being part of the RES process. Construction activities were discussed and planned daily, based on a review of the monitoring data and the ground conditions, probe drill logs and face maps. The next 24hours of activities were defined in detail, documented and communicated to the operatives via the RES-sheet (Record of Excavation and Support).
After excavation of Tunnel 1 was driven ahead by 58.5m, construction of Tunnel 02 started. In Tunnel 02 the excavation sequence was eventually changed to the full-face excavation method as experience has shown that settlements due to tunnelling are within acceptable range and negligible compared to the deformation encountered when installing the large presupport pipes.
Multiple known and unknown obstructions were encountered, such as the foundation pile of the high Light Pole (which was moved prior to tunnelling), the retaining structures (steel beams and wooden lagging), and wing walls of the existing GO train tunnel. These wing walls created one of the biggest challenges, as in their shadow no large presupport pipes could be installed in an area where the encountered ground was cohesionless, ill-compacted sand from the former tunnel construction backfill. The use of the tool box items already identified during the design phase and implemented through the RES process by competent representatives of TTP and the designers on site, allowed for dealing with these challenges. An array of SEM specific tunnelling tools was employed such as: pocket excavation, split advances, reduced advance lengths, use of rebar spiles, face bolts, face wedge, use of wire mesh to stabilise the wet shotcrete on sandy surfaces, grouting the face, the skills of the nozzlemen using low impact, low pressure shotcreteing techniques to name a few. All these helped to overcome these difficult tunnelling conditions.
Following the fire-life-safety design two cross passages were identified. The use of those Cross Passages avoided the need for Jet Fans mounted in the ceiling. This would have required the individual SEM tunnels to be even higher than already required by the double stack freight container envelope requested by Metrolinx. Since the two SEM running tunnels were very close to each other at spring line, the length of the Cross Passages, measured at spring line, were less than 1m, which the team believed is a record for the shortest Cross Passages. Cross Passage 2 was broken through beginning of January 2021.
In order to minimize overall construction time, additional mining advances were started from the West Portal. The skew between the highway embankment and the tunnel alignment meant that the first five advances would not result in full ring closure. This skew in the starting sequence needed some special attention during design and subsequent construction. The end of the 800mm pipe-roof pipes needed to be supported prior to starting tunnelling underneath. The design prescribed a tailor-made steel portal beam wrapping around the tunnel opening following the 3-dimensional shape resulting of an ovoid tunnel section being intersected by the inclined and skewed plane of the portal wall. After the pipe ends were secured by welding them to the portal beam, SEM excavation was able to get underway from this end.
Excavation from both sides, breakthrough on tunnel 1 was achieved on July 20, 2020 while breakthrough on Tunnel 2 was on November 15, 2020 at the Top Heading level only.
Whilst excavation and support were still underway for Tunnel 2, tunnel 1 was cleaned out, the surface in the invert prepped for the waterproofing system installation and final lining invert concrete pours started. TTP developed an innovative sequence in which a 10m invert section was poured one day, the steel formwork providing the radial sheer connection key to the future tunnel arch was moved 10m ahead and on the 3rd day the next mass concrete invert pour was placed. Steel fibre reinforcement rather than the use of rebar and adding accelerator to the CIP concrete mix allowed for this fast invert construction. While the invert pours advanced, the waterproofing crew followed completing the installation of the waterproofing system in the arch. Subsequently, a steel formwork gantry was used to cast 10m long arch sections. Rebar reinforcement in the final phase was only foreseen by the design for the portals and the locations of the two Cross Passages.
SEM excavation was finalised once the bench and invert excavation and initial support were completed in tunnel 2 by end of January 2021.
With the arch pours completed in Tunnel 2, work on the permanent portal walls started and after finishing the rebar placement and complex shaped concrete pours substantial completion was achieved on July 21, 2021. The team is in the process of closing out this signature project that all parties involved, the owner Metrolinx, the contractor JV TTP, the design team consisting of WSP and Dr. G. Sauer and Partners and even third parties like the MTO call a great success.
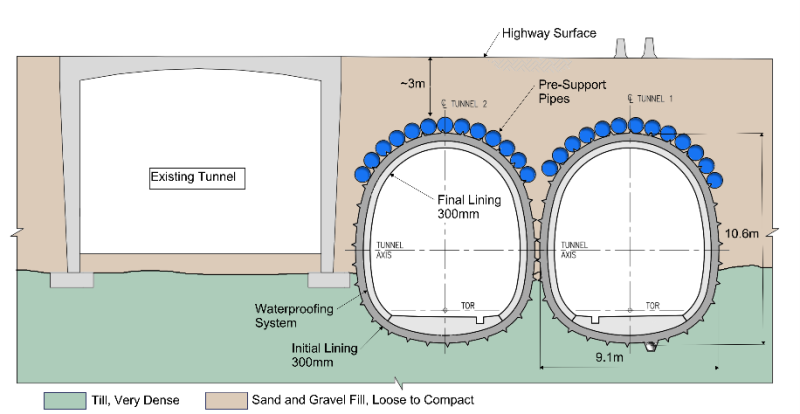
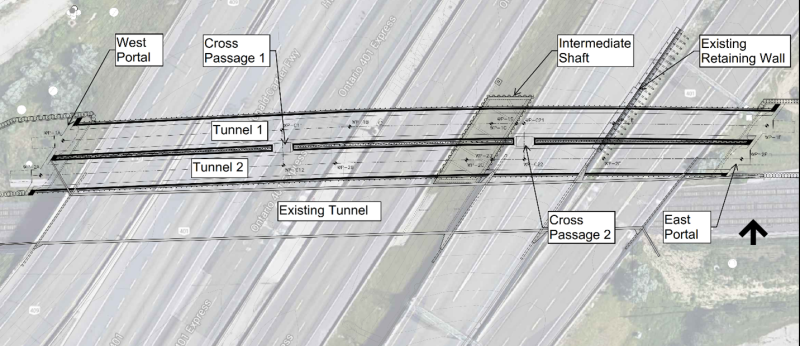
Twin SEM tunnels Crossing 21 lanes of Highway 401
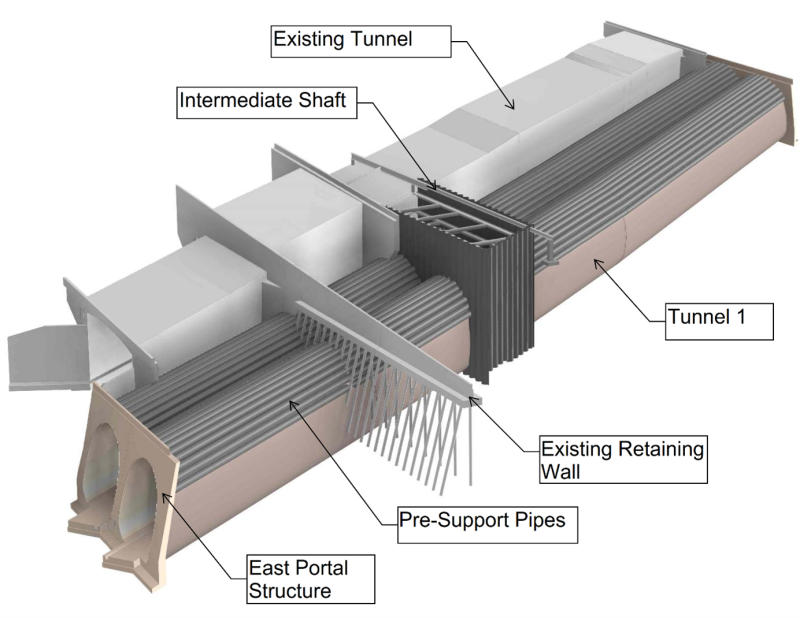
Twin SEM tunnels 3D -BIM Modelling
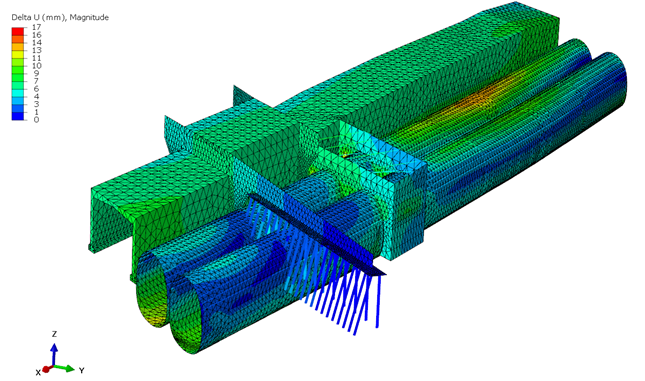
3D FE Model
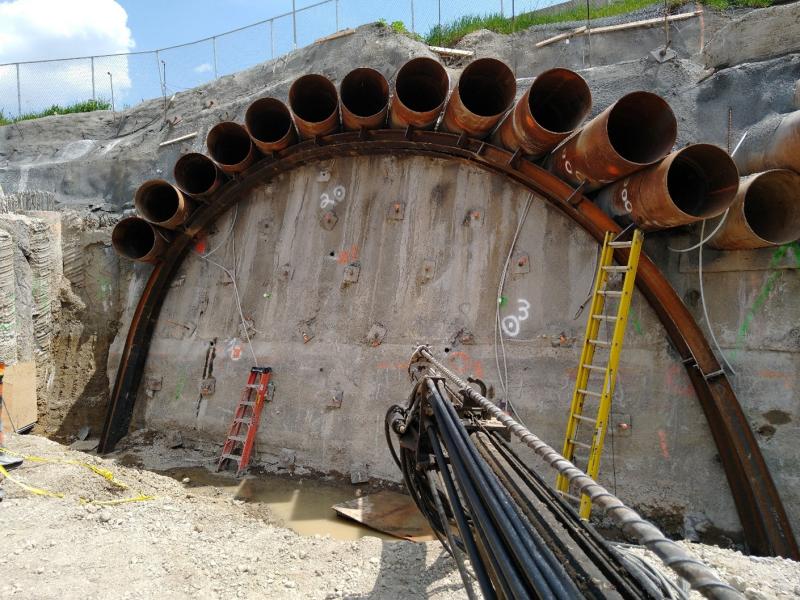
Construction Tunnel 1 Portal beam installation and probe drilling at East Portal
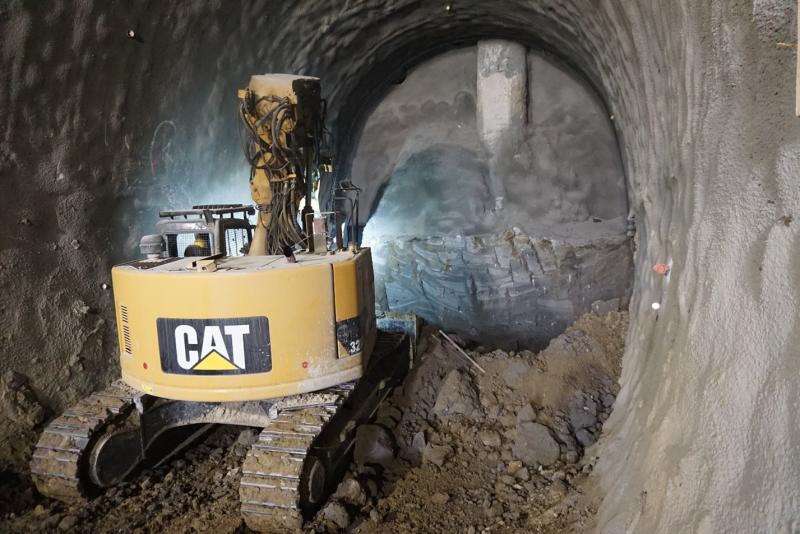
Full Face excavation exposing Light Post foundation pile
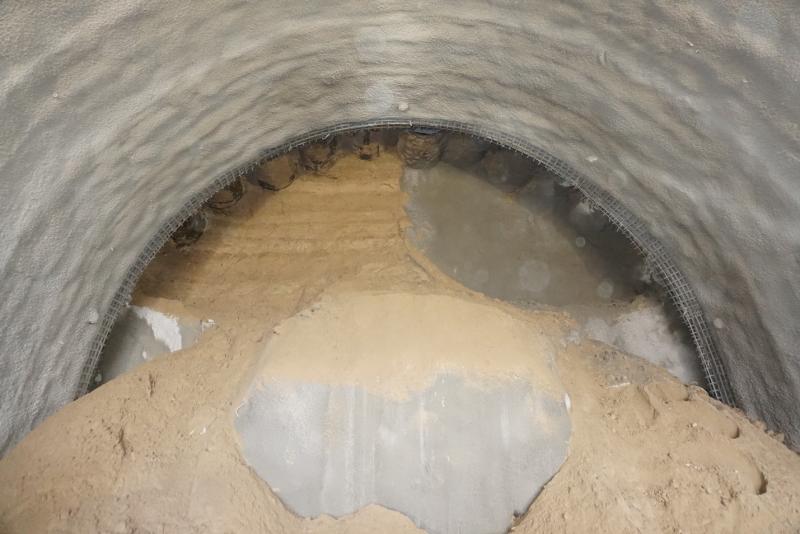
Top heading excavation in Sand, Tunnel 2, Chainage 27.5m, East portal
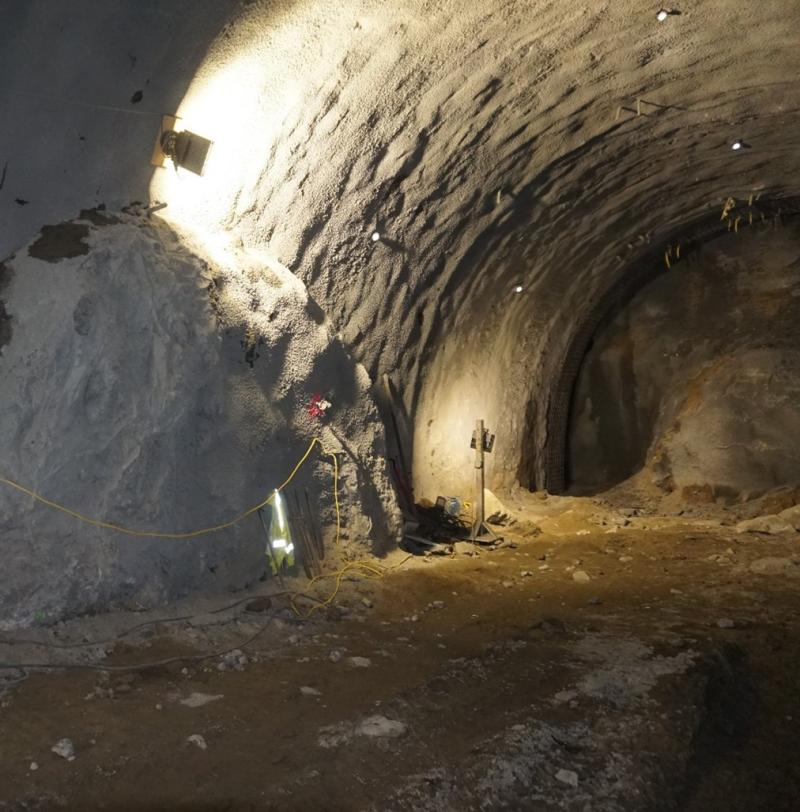
Exposed Cross Passage temporary headwall, face seal and face wedge at face Tunnel 2
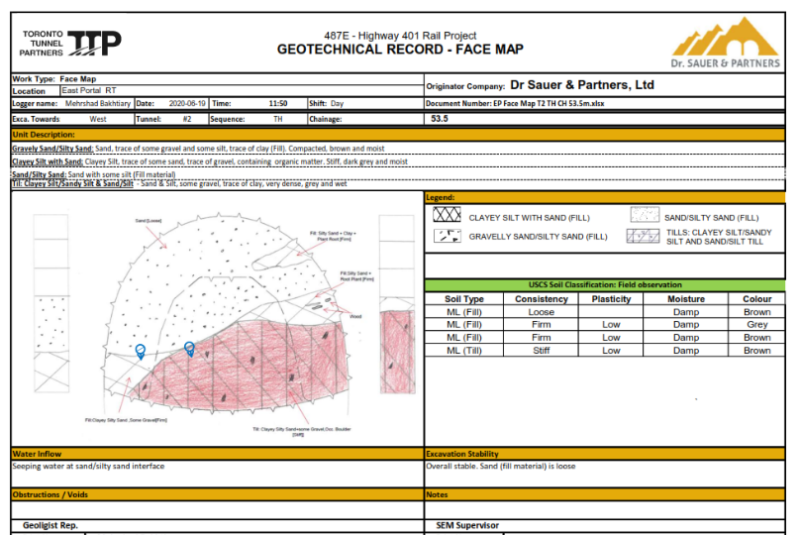
Face map
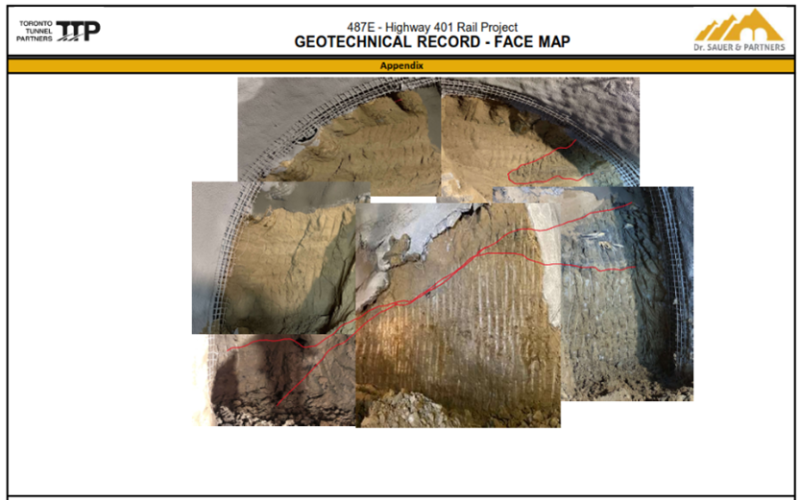
Photo documentation by Geotech Engineer as part of RES-process
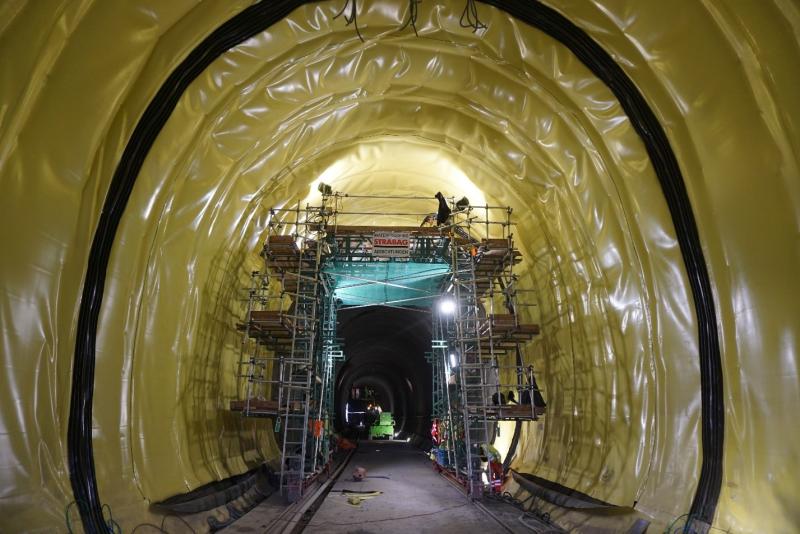
Waterproofing installation from moving gantry in Tunnel 1
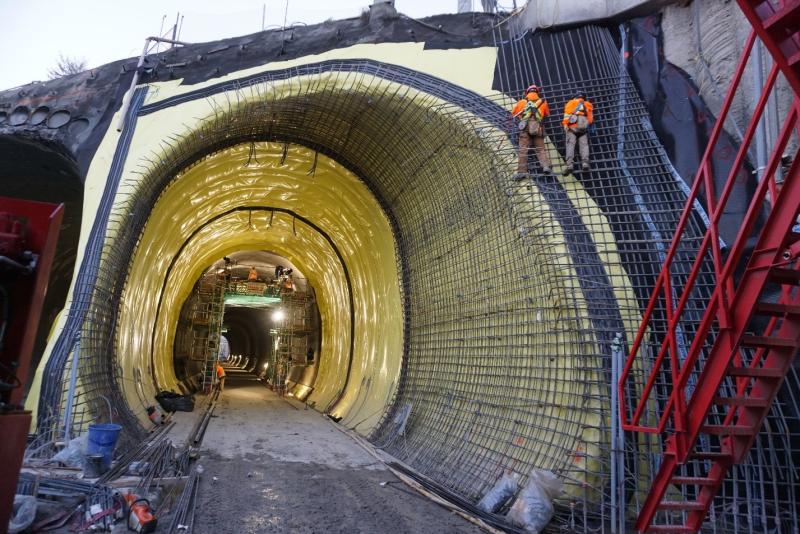
Portal area waterproofing and rebar placement in Tunnel 2 portal are only, West portal
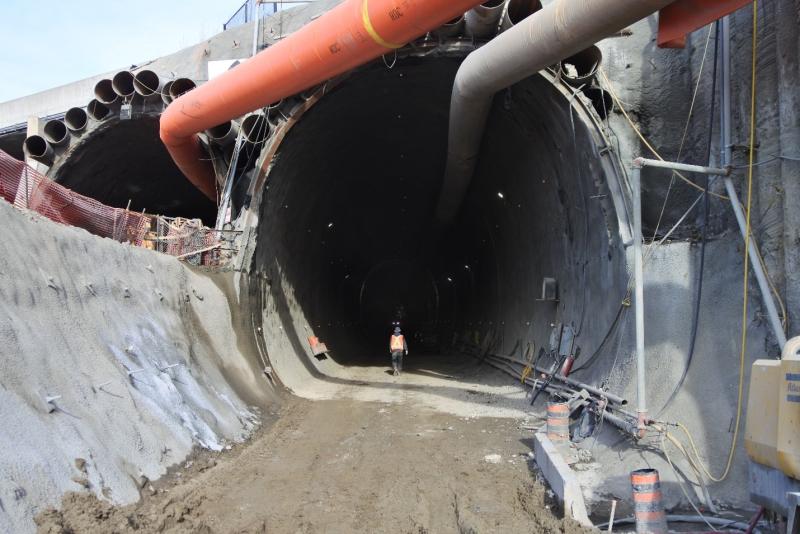
Tunnel 2 (fully excavated) and Tunnel 1 (Top Heading Excavation), East Portal
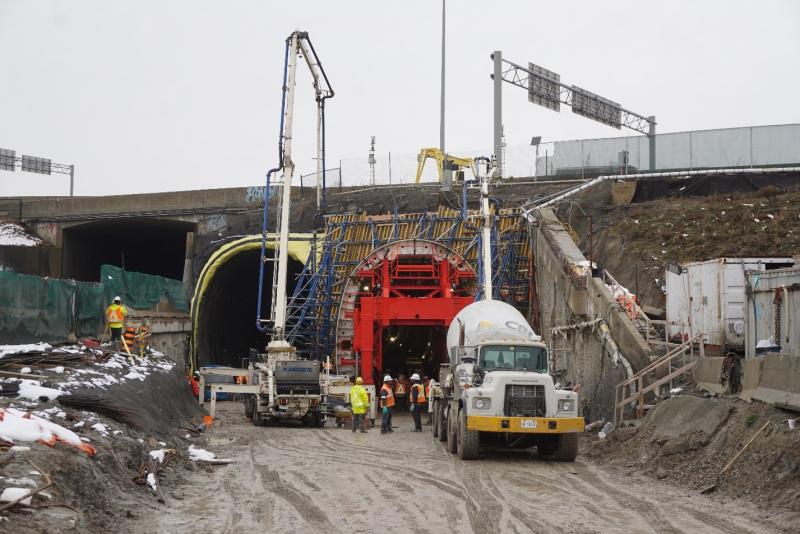
Portal wall and arch concrete East portal
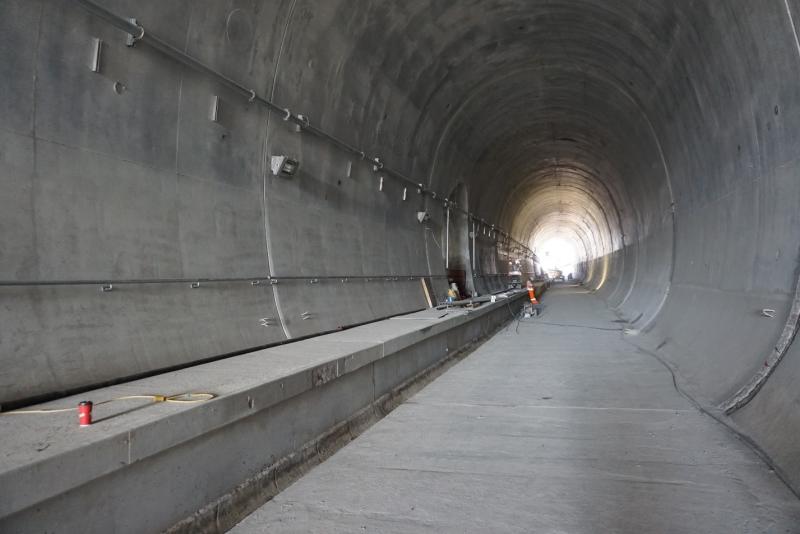
Final Lining and safety Walkway completed
