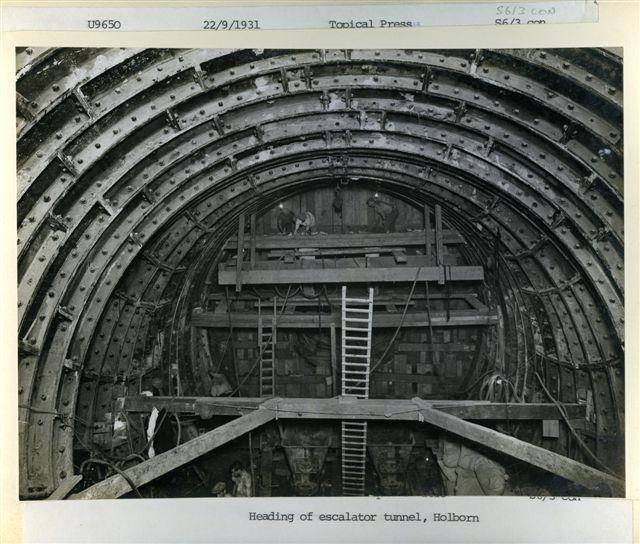As part of the design team selected by Transport for London to progress the design for the Holborn Station Capacity Upgrade, Dr. Sauer & Partners completed the Feasibility and Pre-Concept Study in early 2015. The project then moved to the Concept Design stage in August 2015 with the final submission made in June 2016.
The design team was led by Arcadis and included, amongst others, sub-consultants from Weston Williamson + Partners, Taylor Woodrow and ourselves. Dr. Sauer & Partners acted as specialist sub-consultant to Arcadis with responsibility for all tunnelling works.
As like many other stations on the LU network, Holborn station suffers from congestion caused by heavy passenger traffic from both entry/exit flows and those interchanging between services, in the case of Holborn between the Piccadilly and Central lines. Currently the station provides insufficient access for passengers with restricted mobility. It is anticipated that these congestion problems will worsen as general demand increases. Key objectives of the station upgrade include reducing journey times, boosting capacity and delivering step-free access and improving emergency access and egress.
The design challenges presented include the close proximity of the proposed tunnels to existing operational tunnels, complex tunnel geometry and alignments, and restricted work sites. The majority of tunnelling works will take place in London Clay and Lambeth Group.

